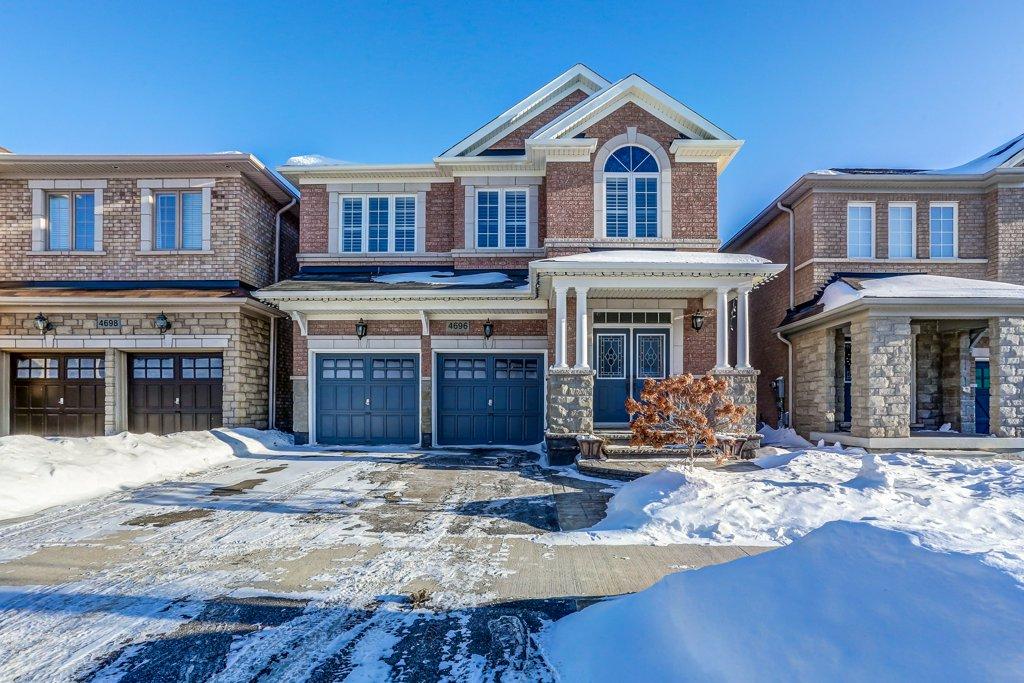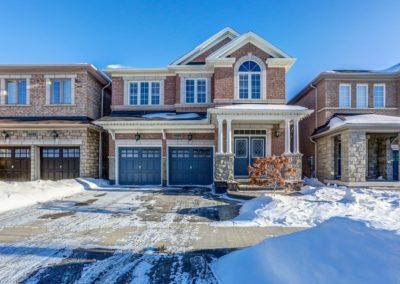4696 Irena Ave, Burlington
Home For Sale

Address: 4696 Irena Ave, Burlington
Bedrooms: 4
Bathrooms: 4
Lot Size: 36′ x 85′
Square Feet: 1,909
Property Taxes: $4843.42 / 2018
Book A Showing Today!
Description
Fernbrook Beauty! Welcome to this tastefully updated and meticulously maintained 4 bedroom, Clearcreek model, in Alton Village. On the main level, enjoy hardwood floors, iron spindles on the staircase, as well as California Shutters throughout most of the home. The stunning open concept main level offers a gorgeous kitchen with quartz counters and tumbled stone backsplash as well as a generous eating area. Upstairs you’ll find 4 large bedrooms and a very convenient laundry room. The master bedroom features a spa like ensuite featuring quartz counters, a deep soaker tub and a separate shower. The fully finished lower level includes a 3rd full bathroom and offers plenty of extra space to entertain. This home is also completely updated on the outside! You’ll love the brand new composite deck with cedar railings in the rear yard and a patterned concrete porch and walkway in front for added curb appeal. Located on an excellent, and quiet street, walking distance to schools and parks and close to the 407, major amenities and restaurants, this home sits in the perfect location and offers amazing value. Just move in and enjoy!
Room Sizes
MAIN LEVEL
Foyer
2 Piece Bathroom
Breakfast: 14’9″ x 9’8″
Kitchen: 14’9″ x 10’8″
Living Room: 13’4″ x 19′
UPPER LEVEL
4 Piece Bathroom
Bedroom: 11’6″ x 9’4″
Bedroom: 11’6″ x 11’3″
Bedroom: 16’1″ x 13’7″
Master Bedroom: 16’2″ x 12’10”
Ensuite
LOWER LEVEL
3 Piece Bath
Rec Room: 27’10” x 21’4″
Utility: 9′ x 5’8″
*RSA
Inclusions
Stainless Steel fridge, Stainless Steel Dual Oven, Built In Microwave, Stainless Steel Dishwasher, Washer, Dryer, 2 garage door openers and remotes, all electric light fixtures, built in shelving in garage and central vacuum and attachments.
Exclusions
Freezer in garage and speakers in basement


