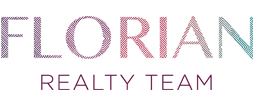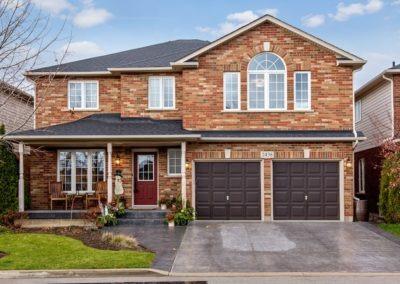2438 Auckland Drive, Burlington

Address: 2438 Auckland Drive, Burlington
Bedrooms: 4
Bathrooms: 3.5
Lot Size: 44 x 82 Feet
Property Taxes: $4,489.42 / 2015
Contact Us Today!
Description
Welcome to Waterdown! This beautifully cared for home features a stunning kitchen with tasteful granite and backsplash and plenty of room to entertain and enjoy family. Semi open concept main level offers a wonderful living area warmed up by a beautiful gas fireplace. 3 generous bedrooms all receive plenty of light throughout. You will love your Master Ensuite and glass shower. Basement is partially finished, offering additional den area and family room plus plenty of room for storage. Enjoy your summers on the back patio sitting in the hot tub surrounded by a beautifully landscaped backyard.
Check out the 3D Virtual Tour of this property!
Room Sizes
MAIN LEVEL
Living/Dining Room: 21’6” x 10’5”
Kitchen: 11’10” x 11’9”
Dinette: 10’5” x 9’11”
Family Room: 17’6” x 11’11”
2 Piece Washroom
SECOND LEVEL
Master Bedroom: 18’ x 18’
5 Piece Ensuite
Bedroom: 12’ x 10’10”
Bedroom: 11’11” x 11’11”
Bedroom: 11’8” x 10’11”
4 Piece Bathroom
Laundry Room
LOWER LEVEL
Recreation Room: 18’11” x 16’11”
Other: 14’9” x 10’3”
3 Piece Bath
Storage
*RSA
Inclusions
Stainless Steel Fridge, Stove, Dishwasher and Built-in Microwave. Washer/Dryer. Flat Screen Smart T.V. and Surround Sound in Basement. Basement Freezer. All Electric Light Fixtures. All Window Coverings. Garage Door Opener and Remote, Shed


