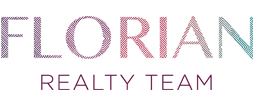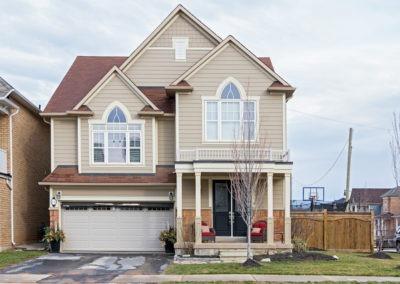190 Nisbet Boulevard, Waterdown

Price:
Address: 190 Nisbet Boulevard, Waterdown
Bedrooms: 4
Bathrooms: 3
Lot Size: 48’6” x 88’7” irregular – 52’2” across the back
Property Taxes: $6,149.90 / 2016
Book A Showing Today!
Description
Welcome to this lovely executive home on a premium lot. Over $100,000. in upgrades and improvements! This spacious home features hardwood floors and 9’ ceilings, a separate dining room, a large kitchen with granite, extended cabinetry, beautiful stainless steel appliances and a subway tile backsplash, all on the main level. Built in speakers and wiring for surround sound are featured through the main level and in the family room and the master suite. The large master enjoys a luxurious en suite with dual sinks, granite counters, a jetted soaker tub and separate glass shower. The unspoiled lower level has oversized windows and a roughed in bath. The fully fenced back yard has been professionally done with a gorgeous stone patio, hot tub and built in BBQ area, a dream for summer entertaining. Walk to schools and shopping. The perfect location for you and your loved ones!
Room Sizes
MAIN LEVEL
Living room: 15’ x 14’4”
Kitchen: 18’4” x 16’
Dining room: 13’5” x 13’1”
Laundry
2 Piece Bathroom
SECOND LEVEL
Family Room: 18’4” x 15’3”
UPPER LEVEL
Master Bedroom: 18’3” x 15’3”
5 Piece Ensuite
Bedroom: 13’10” x 9’8”
Bedroom: 13’5” x 9’
Bedroom: 12’4” x 9’6”
4 Piece Bathroom
LOWER LEVEL
Unfinished
Roughed-In Bathroom
*RSA
Inclusions
Fridge, gas stove, dishwasher, microwave, washer, dryer, hot tub, BBQ, wall brackets for t.v. in family room 2nd bedroom and master, garage door opener and remote, all window blinds and all electric light fixtures.
Exclusions
Basement fridge and freezer, work bench and red shelving in garage.


