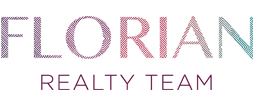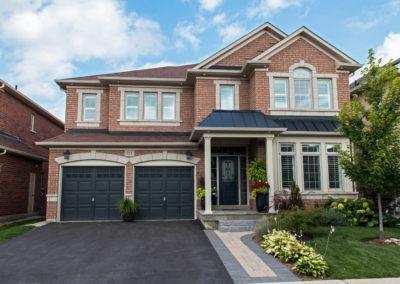153 McKnight Ave, Waterdown
Home For Sale

Price: $1,015,000
Address: 153 McKnight Ave, Waterdown
Bedrooms: 4
Bathrooms: 4
Lot Size: 46.92′ x 90.22′
Square Feet: 3,300
Year Built: 2013
Property Taxes: $7,641.88 / 2018
Book A Showing Today!
Description
Welcome to this stunning home backing onto greenspace in newer East Waterdown. Meticulously upgraded and maintained throughout and offering 3300 square feet of main and upper level living space. You will love the many updates including a fabulous custom kitchen with butler’s pantry, dark hardwood, pot lights, crown moulding and plenty more. The Main level of this home has a great flow for entertaining, as well as a private office for those who work from home. On the upper level, enjoy 4 generous bedrooms and 3 full bathrooms, plus a bonus loft which could quite easily convert to a 5th bedroom. The master ensuite offers double vanities, a jetted tub and separate glass shower. The unspoiled lower level features high ceilings plus a walk out to the backyard. Tastefully landscaped, and close to new schools, shopping, GO and highway access, just move in and enjoy!
Room Sizes
MAIN LEVEL
Living Room: 13’5” X 10’8”
Dining Room: 14’ X 12’10”
Family Room: 17’10” X 13’3”
Eat-in Kitchen: 20’5” X 14’4”
Den: 11’ X 10’3”
2 Piece Bathroom
UPPER LEVEL
Master Bedroom: 19’10” X 14’7”
5 Piece Master Ensuite
2nd Bedroom: 17’5 X 11’3”
3rd Bedroom: 12’ X 10’3”
4 Piece Shared Ensuite
4th Bedroom: 15’4” X 11’3”
4 Piece Ensuite
Loft: 13’7” X 10’8”
Laundry Room
LOWER LEVEL
Unfinished
Walk Out
*RSA
Inclusions
Fridge, Stove, Dishwasher, Microwave, Washer, Dryer, California Shutters, Electric Light Fixtures, Central vac and attachments, Garage Door Openers and Remotes.
Exclusions
Fireplace in Master bedroom, Shelf in front boy’s bedroom, Decorative hooks in den, Workbench in garage.


